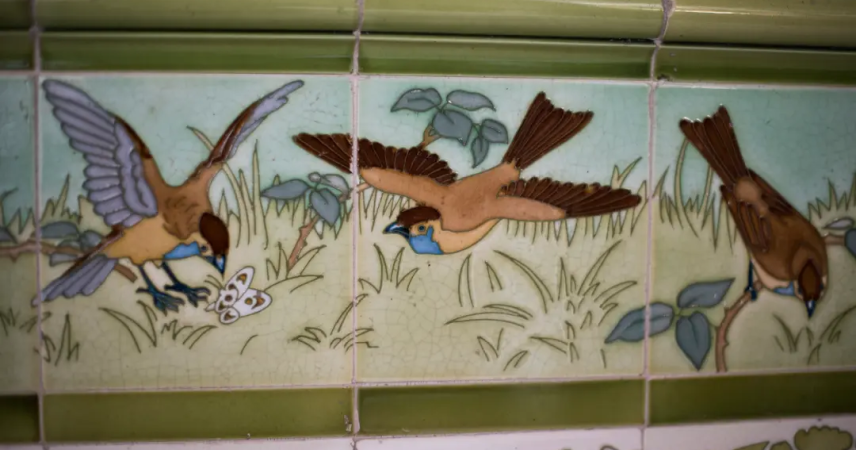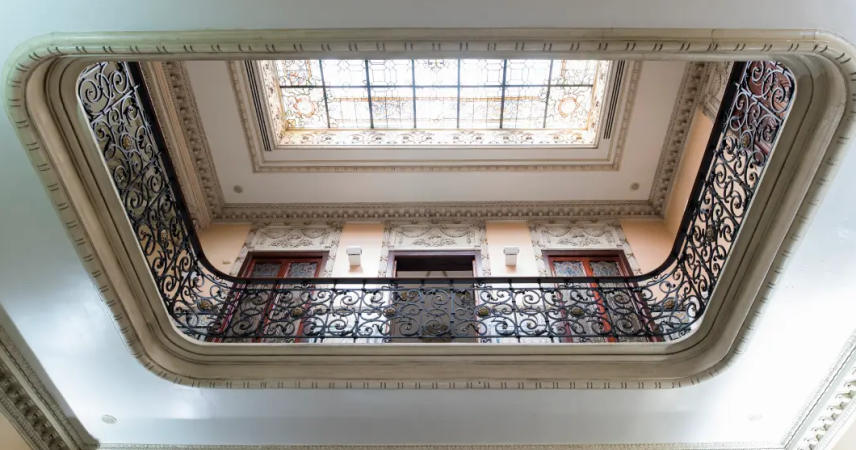In 1912, under the protection of economic prosperity and the preponderance of the Huelva bourgeoisie, construction began on a palace designed by Moisés Serrano for the family of Don Antonio Mora Claros. This palatial house was renovated in 1919 to its current form by José María Pérez-Carasa.

It represents the rise of the local bourgeoisie and combines diverse architectural styles. Its exterior features include a French Second Empire-style tower, classic balconies with latticed arches, and roofs typical of Huelva architecture. Inside, you can see modernist decorative elements such as iron railings decorated with copper flowers, stained glass windows with plant and landscape motifs, or motifs alluding to the discovery of America, and blue glazed tiles, reviving the Muslim-Andalusian tradition.
Its staircase to the upper floor stands out, very bright thanks to a glass dome.

