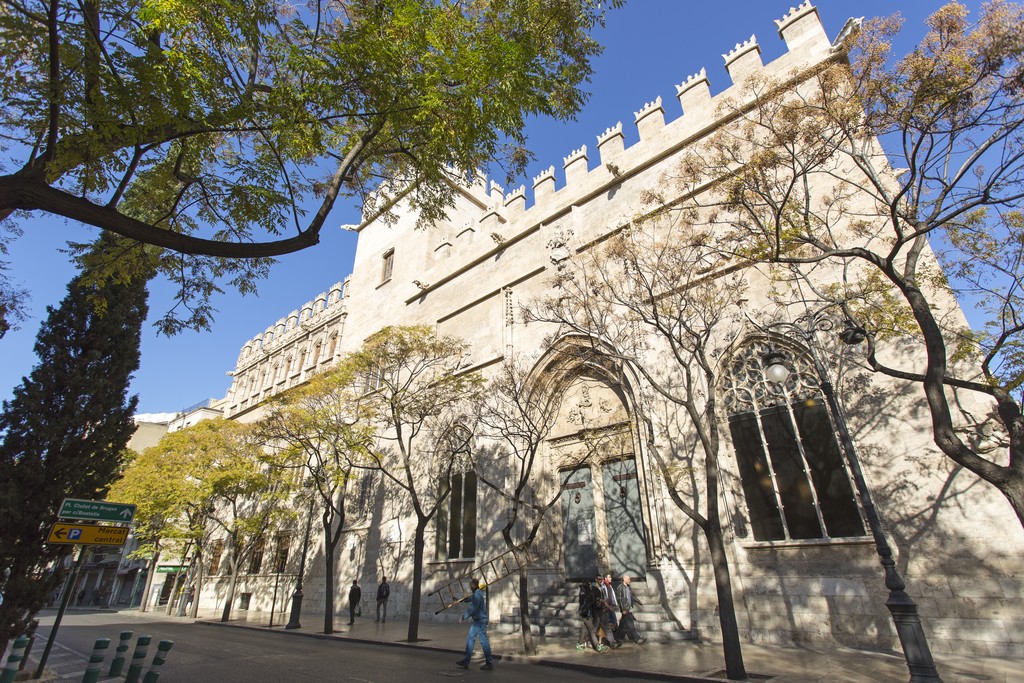La Lonja is one of the most characteristic buildings in Valencia
and one of the most famous monuments of the civil Gothic style in Europe.
It was given the title of Historic Artistic Monument in 1931.
and UNESCO named it a World Heritage Site in 1996.
It is in the center of the city,
in front of the Central Market and the Temple of Santos Juanes.
It is rectangular in shape and occupies 1,990 square meters .
At the end of the 13th century (13) the old market became too small
for all the commerce that there was in the city.
Therefore, in 1469 it was decided to build a new one.
The foundation stone was laid in 1492
but construction began a year later.
The new Lonja was the work of Pere Compte,
who was a Valencian engineer and architect.
The Silk Exchange is divided into 3 parts:
• the Columnar Hall or Contracting Room,
• the Tower
• and the Garden,
which is also called the Patio de los Naranjos.
The Columnar Hall has a height of more than 17 meters.
It is divided into 5 ships that cross another 3.
They are organized with 8 columns
that hold and support the vaults .
The columns and their impressive height overlook the room
a sensation that moves and excites.
The Taula de Canvis was installed in this Hall,
which is the Table where the exchanges take place
and commercial operations .
It was created by the Municipal Council of the City in 1407.
He gained great recognition for his solvency
and the amount of banking he did.
Today, the Taula is in the Municipal Archive of Valencia.
The Tower has a chapel on the ground floor.
The chapel is dedicated to the Immaculate Conception.
The two upper floors were used as a prison for delinquent merchants.

Image. Main facade of the Silk Exchange. A Gothic-style building with the tower and the crowned battlements at the top of the building.